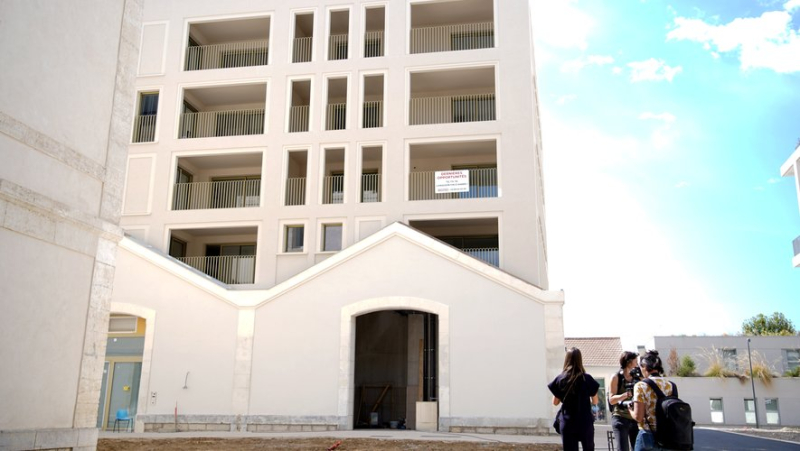Housing, schools, future Folie, performance hall: how the former EAI military site was transformed into a Creative City in Montpellier

Les édifices souvent conservés et réhabilités. Midi Libre – DORIAN CAYUELA
Every Friday in October, discover a changing neighborhood on the outskirts of Montpellier. Today, we zoom in on Cité créative, which replaces the former Infantry Training School in the west of Montpellier.
A city within the city. Eventually, 7,000 residents will live in Cité Créative. Started five years ago, the construction site is in full swing behind the high walls of the former Infantry Training School on 12.5 hectares. A footprint to which are added the 23 ha of Montcalm Park which served as a training base for officers in training.
2,000 housing units in total, 33% of which are social housing
Today, a real hive of activity is bustling in this new beating heart of western Montpellier. Cranes are moving in the sky, concrete mixer trucks are coming and going, workers are busy on buildings under construction. Tram line 5, between Clapiers and Lavérune, is gradually making its way. Not enough to disturb the residents of the 800 homes already delivered around the old parade ground. They have taken possession of the renovated historic buildings (20%) or brand new buildings (80%). No notable distinction between social and private. "Of the 2,000 housing units, 33% are social housing", recalls Michel Calvo. The neighborhood is exemplary in the eyes of Mayor-President Michaël Delafosse since it meets the imperative of housing production with “less expansion on land and more urban reinvestment on wasteland. The number of applicants for social housing is exploding and Montpellier is keeping the commitments of the SRU law.” Social rhymes here with quality. Shared vegetable gardens are set up on the roof terraces, facilitators recruited to act as a link between associations and tenants. Raisings occupy “the fifth facade” (understand the roof). A real model according to Michaël Delafosse which prefigures the PLUi debated on October 8 at the Metropolitan Council.
From the cradle to higher education
In addition to the schoolchildren from the Jeanne-Moreau and Calendrata school groups, the 1,200 Esma students have blended into the landscape. Established in 2021 opposite the former EAI museum, the École supérieure des métiers artistiques is topped by 350 student housing units. A 48-crib nursery, set up in the former chapel, will be delivered at the end of 2025. All this represents only the first phase of the development concession for the ZAC, which will be completed… in 2039.
600 new homes by 2025
A little further on, towards the Avenue de la Croix du Capitaine, three buildings are emerging from the ground. “Opale” by Vestia and two programs led by Bouygues. In total, eight lots have been sold to developers. 600 homes will be added in the next year or two. Suffice to say that there are properties currently for sale – with an average price of 5,000 euros/m2 – and soon apartments to rent.
Then it will be the turn of the Halle Tropisme sector to be transformed. Opened in 2019 in the old hangars, this cultural third place has helped to raise awareness of Cité créative. The same goes for the artists' studios which house more than sixty people in the Lorraine building. Designed as a “transitional urban planning operation”, recalls Philippe Banuls, Granc Coeur territorial director, the Halle Tropisme has become a locomotive whose future remains to be written. Four real estate programs (Cogim, Giboire, ACM) are planned with 200 housing units at stake.
A route dedicated to the cultural and creative industries on 35,000 m²
The name Cité Créative was not chosen at random. The district is becoming the metropolitan hub of the cultural and creative industries. Start-ups are first hosted at Halle Tropisme then they migrate to the former EAI museum (2,600 m2 to share). Mathematics, specializing in special effects, occupies the museum annex.
And soon, the old workshops located opposite Esma will make way for a building dedicated to cultural and creative industries. Six levels will be built above the current building. The competition was won by a woman from the Antonini architectes et associées firm. That is a total of 6,000 m2 of fully modular offices and studios available (200, 400 and 1,000 m2). Permits have been issued. delivered, the marketing phase has started. In total 35 000 m² will be dedicated to CCIs by 2030.
Another emblematic project planned for the near future: the Cocon in place of the old cinema that was destroyed. A performance hall, a sound studio, another dance hall with the Anne-Marie Porras school and an art gallery will be brought together there.
A Folie in place of the old mess
The ZAC, whose composition plan was entrusted to the Danish architect Marteen Van de Voorde, is not limited to the old barracks. There is also the mess, located at the entrance to Montcalm Park, on the other side of Rue des Chasseurs. The current building, emblematic of the 70s, will be transformed into Folie Architecte. The building, on two floors with patios, will be raised. But the project is still in the reflection stage.
The big news, on the Montcalm Park side, is its opening by the end of the year towards Avenue de Toulouse. Several houses will be demolished to widen the existing small entrance. The same a little further up on Rue de Bugarel. The demolition site is imminent. A way to open this up-and-coming neighborhood to the city.
I subscribe to read the rest



