The construction site of the Maison de l’entreprise, with its eco-responsible buildings, is making rapid progress in Nîmes
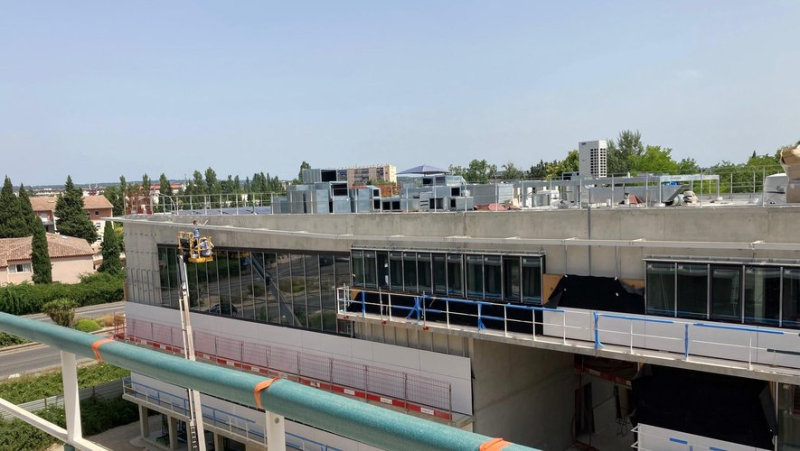
The building that will house the campus with solar panels on the roof. Midi Libre – Y.B.
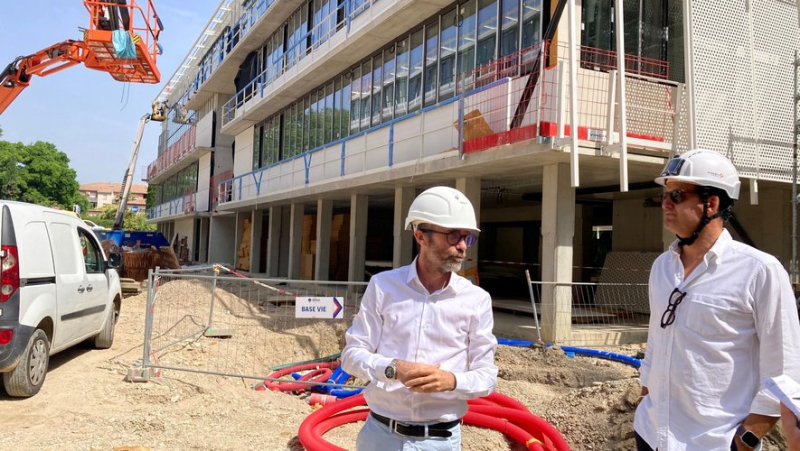
The architects of NM2 and the Pascual workshop recalled this Friday the innovative character of the company's House in Nîmes. Midi Libre – Y.B.
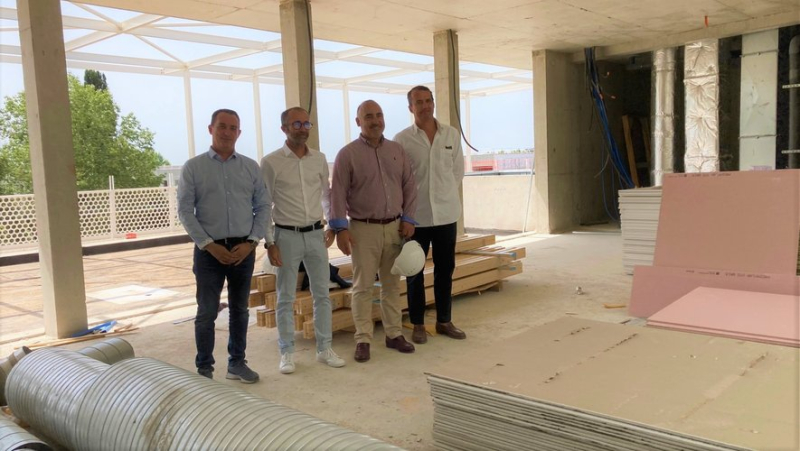
The team of the CCI and architects at the level of the future board room and the rooftop. Midi Libre – Y.B.
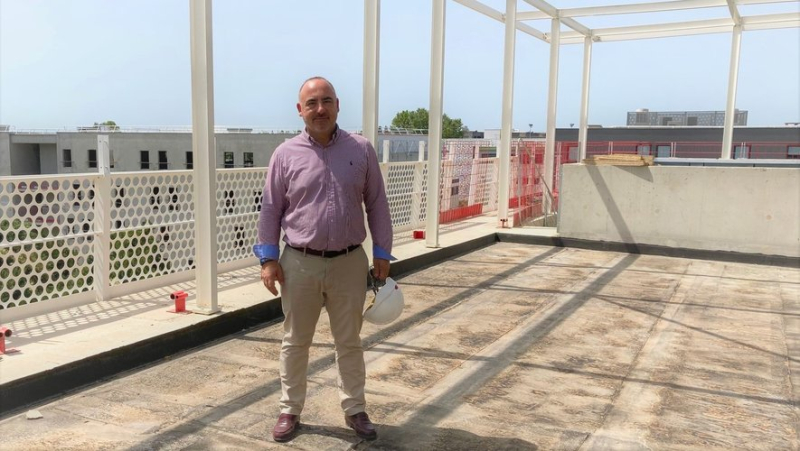
The president of the CCI du Gard Eric Giraudier on the rooftop of the Maison de l’entreprise. Midi Libre – Y.B.
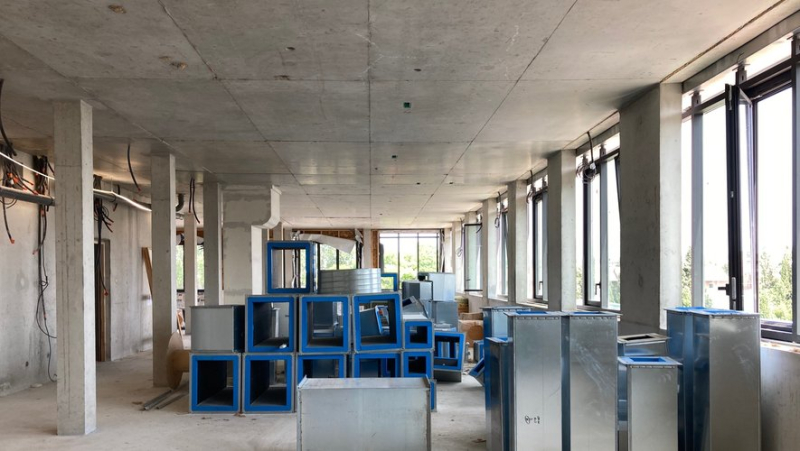
The future offices of the management of the CCI du Gard. Midi Libre – Y.B.
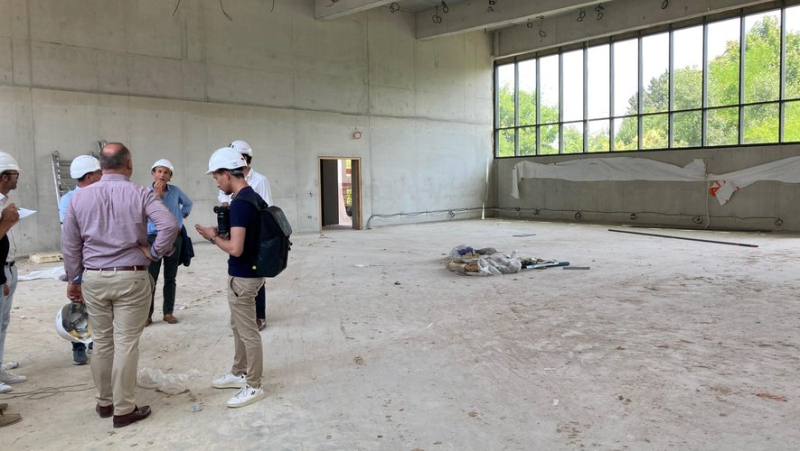
On campus, soon, a 280-seat amphitheater will occupy this space. Midi Libre – Y.B.
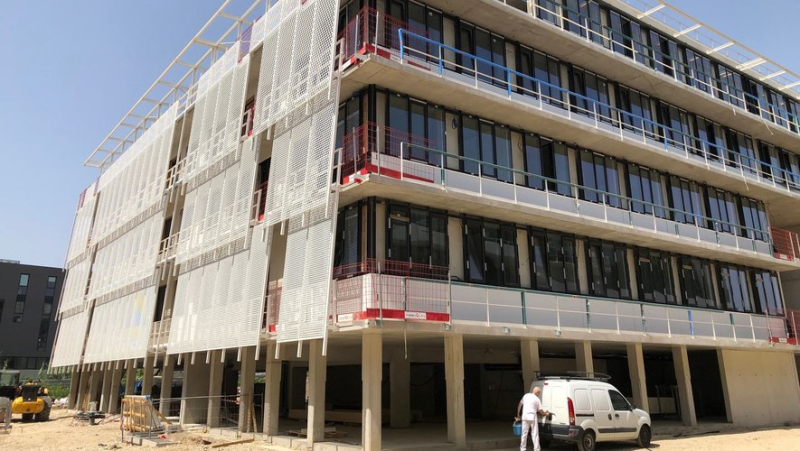
The building which will house the services of the CCI du Gard. Midi Libre – Y.B.
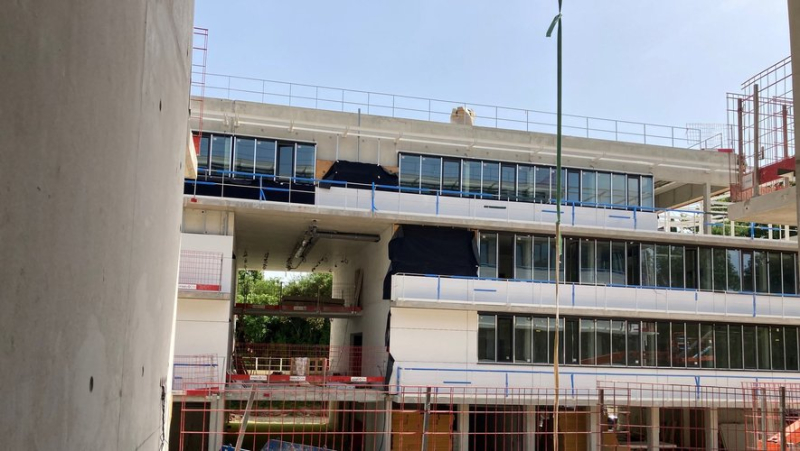
Les bâtiments seront reliés par une passerelle qui sera installée sur l’ouverture visible à gauche de la photo. Midi Libre – Y. B.
As part of the Occitanie Sustainable Building initiative, the Maison de l'entreprise, near the former Pichon nurseries in Nîmes, is emerging from the ground with two buildings with innovative design and construction. It will house the CCI du Gard and a Campus.
Visible from Boulevard Allende and Georges-Besse Park, the construction site of the two buildings of the future Maison de l'entreprise, dear to the Gard Chamber of Commerce and Industry, is progressing rapidly and will be completed at the end of the year. AMG Architectes, NM2 architecture and the Pascual architect studio have designed, according to the specifications, particularly eco-responsible sites, with rare and innovative techniques.
The positive energy project (solar panels on the roof, geothermal heating of groundwater), at a cost of 16.8 million euros; excluding tax, received the Occitanie sustainable building label at gold level for the design phase and is the winner of the Region's NoWatt call for projects.
Wood wool
The carbon impact is reduced thanks to the use of biosourced, local materials, with a lot of wood on the facade, wood wool for insulation, recycled cotton for partitioning and even specific concrete which helps limit greenhouse gas emissions. Good thermal insulation has been provided, as have solar protection with metal mesh facades.
As a reminder, the CCI site will house a coworking space, a business incubator, an incubator for innovative projects, rooms, offices, catering, a boardroom and reception room for 150 people and above all a rooftop on the top floor for a breathtaking view of the old Pichon nurseries and the neighboring Georges-Besse park.
Gardens on the ground floor
"We have an extremely well placed site, very easy to access, which is part of the future Jacques-Chirac park. The buildings obtained the highest label because we were demanding on recycled and ecological materials", recalled, during a visit to the press this Friday, Christophe Ramonatxo by NM2 Architecture, accompanied by Anthony Pascual, architect.
The duo mentioned the gardens on the ground floor, the raised building due to the risk of flooding, which allows parking to be placed underneath. "For the architectural design of the facades, the idea is to create a sort of monolithic, somewhat abstract setting. It's as if we had built a compact building cut in two and removed the frames which communicate with each other with the footbridge."
View of the Magne Tower
This building will be connected by a central footbridge to the CCI Campus which will have fourteen classrooms, a 280-seat amphitheater and a rooftop. The site will accommodate a total of more of 600 students in training and more than 160 employees in premises of more than 7 000 m2. "The buildings have innovative points. But all this would have no meaning if we had not thought about the multiple uses with business reception, innovation, the AI laboratory, training. […] There is also an architectural gesture which is part of Nîmes. We can see the Tour Magne from the top of the building", underlines Éric Giraudier, president of the CCI, whose office will have a breathtaking view of Boulevard Allende.
The premises should be taken over by employees and students next year for an inauguration within a year.




